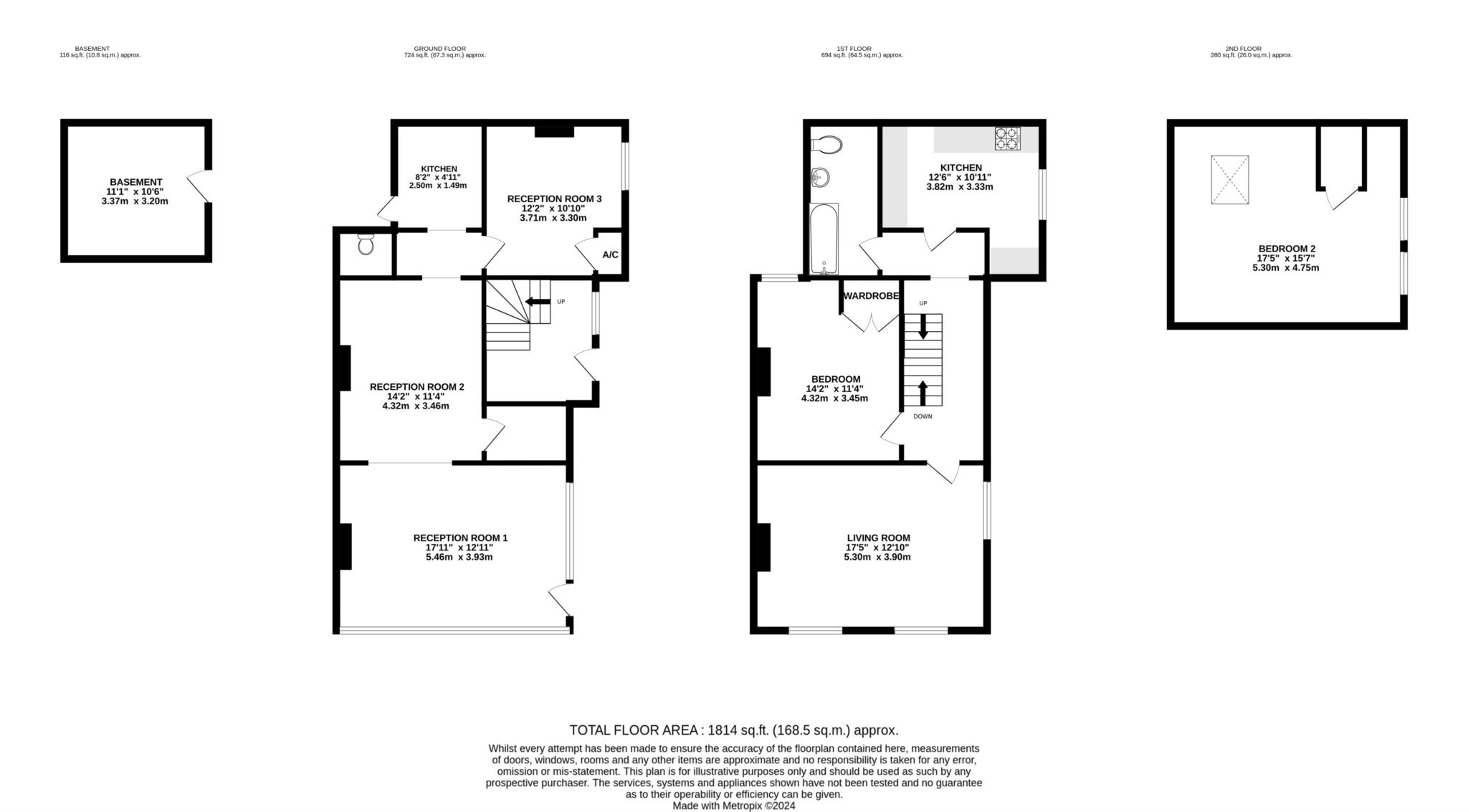- 2 Bed Split Level Apartment
- No Onward Chain
- Parking
- Located in the Heart of Caversham
- Great Opportunity
- Viewing Recommended
Masons are proud to present this unique chance to acquire a spacious end-of-terrace property in the sought-after centre of Caversham. Currently featuring a large two-bedroom apartment with accommodation on the first and second floors, it includes a separate kitchen, open-plan living/dining room with its original fireplace; bathroom, entrance hall and parking. Approved planning permission offers the potential to convert the ground floor and basement into a modern one-bedroom apartment. The proposed plans provide an open plan kitchen, dining area and living room; bathroom, separate cloakroom, courtyard garden, and parking. A rare opportunity in a prime location viewing is highly recommended. Plans available on enquiry.
The ground floor currently consists of:
Reception/living room: 17'11" x 12'11" twin aspect. Opening to:
Reception/kitchen/dining room: 14'2" x 11'4" access to a large storage room.
Kitchen (would become shower room): 8'2" x 4'11" with door to the courtyard.
Reception/bedroom: 12'2" x 10'10" side aspect with cupboard housing boiler.
Cloakroom: low level wc.
Basement room/bedroom: 11'1" x 10'6".
Split level apartment on first and second floor.
Entrance hall has the stairs to the first floor, which has the stairs to the second floor.
Living/dining room: 17'5" x 12'10" double glazed twin aspect.
Kitchen breakfast room: 12'6" x 10'11" double glazed side aspect, a range of eye and base level units with roll edge tops and tiled surround, sink and drainer, oven, hob and extractor and space and plumbing for additional appliances.
Bedroom 1: 14'2" x 11'4" double glazed rear aspect.
Bathroom: panel enclosed bath with shower over, low level and wash basin.
Second floor has door to:
Bedroom 2: 17'5" x 15'7" Velux window.
Outside: there is parking available wit the property.
Council Tax
Reading Borough Council, To Be Confirmed
Notice
Whilst every care has been taken in the preparation of these particulars, and they are believed to be correct, they are not warranted and intending purchasers/lessees should satisfy themselves as to the correctness of the information given.Please note we have not tested any apparatus, fixtures, fittings, or services. Interested parties must undertake their own investigation into the working order of these items. All measurements are approximate and photographs provided for guidance only.

| Utility |
Supply Type |
| Electric |
Unknown |
| Gas |
Unknown |
| Water |
Unknown |
| Sewerage |
Unknown |
| Broadband |
Unknown |
| Telephone |
Unknown |
| Other Items |
Description |
| Heating |
Not Specified |
| Garden/Outside Space |
Yes |
| Parking |
Yes |
| Garage |
No |
| Broadband Coverage |
Highest Available Download Speed |
Highest Available Upload Speed |
| Standard |
19 Mbps |
1 Mbps |
| Superfast |
201 Mbps |
29 Mbps |
| Ultrafast |
1000 Mbps |
1000 Mbps |
| Mobile Coverage |
Indoor Voice |
Indoor Data |
Outdoor Voice |
Outdoor Data |
| EE |
Enhanced |
Enhanced |
Enhanced |
Enhanced |
| Three |
Enhanced |
Enhanced |
Enhanced |
Enhanced |
| O2 |
Enhanced |
Enhanced |
Enhanced |
Enhanced |
| Vodafone |
Enhanced |
Enhanced |
Enhanced |
Enhanced |
Broadband and Mobile coverage information supplied by Ofcom.