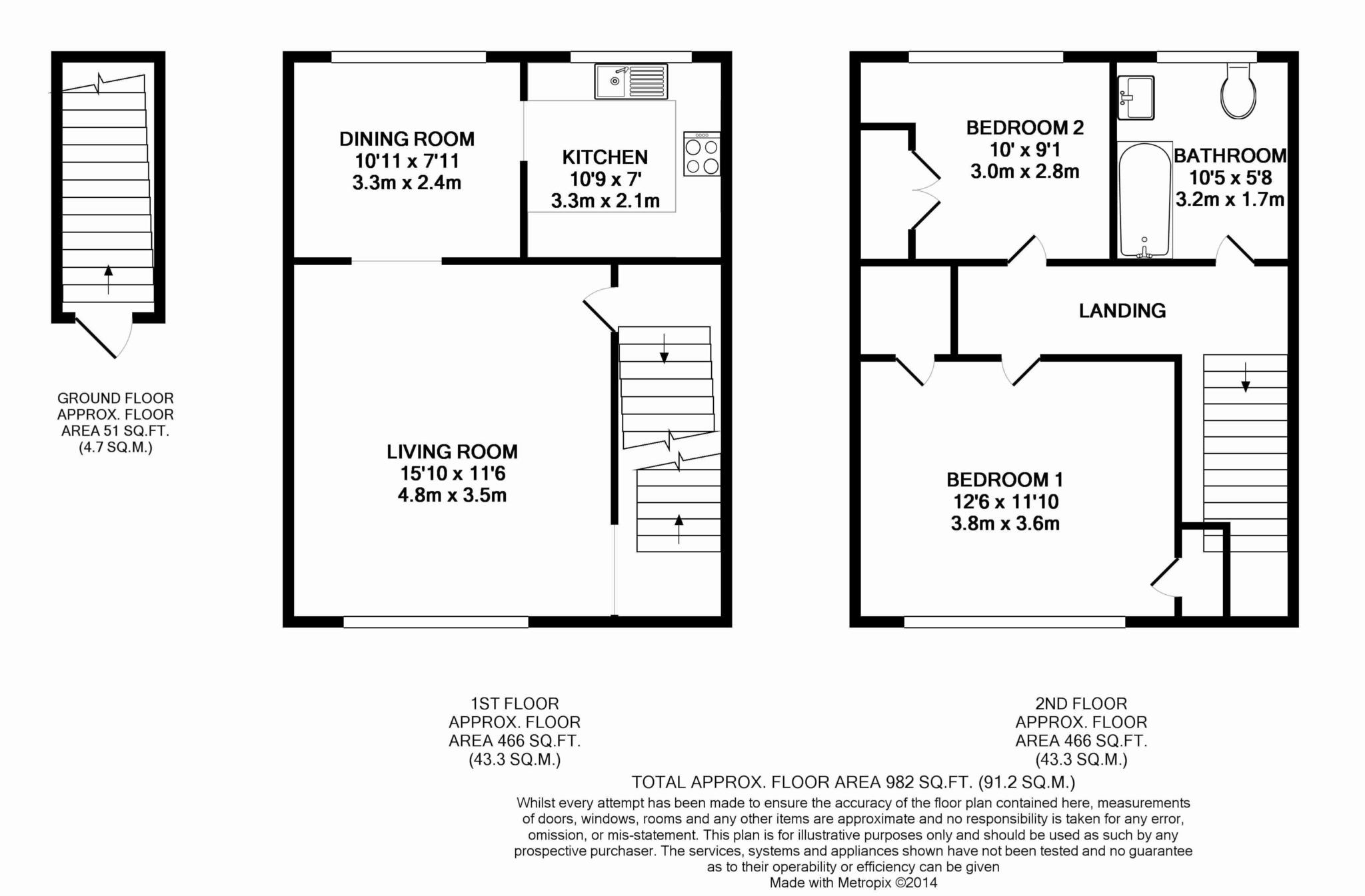- Immaculate condition
- Garage and off road parking
- Potential for loft conversion
- Walking distance to Caversham/Reading centres and Mainline Station
- Close to local amenities
- 15ft living room
- 12ft master bedroom
- 10ft modern kitchen
- Gas central heating & UPVC double glazing
Masons are proud to offer to the market this rarely available first floor split level, 2 bed maisonette located in the heart of Caversham; Auburn Court is a much admired development just a stone's throw away from the idyllic Caversham Court Gardens on the bank of the River Thames, and within easy reach of Reading and Caversham town centres along with Reading mainline station. The property is presented for sale in excellent condition throughout with the accommodation comprising of a 15ft living room, a 10ft dining room, a 10ft modern kitchen, a 12ft master bedroom, a 10ft second bedroom and a modern family bathroom. Boasting loft space with potential to convert into extra living space if desired, further benefits include a secure garage as well as off road parking and visitors parking, a plethora of local amenities just a short walk away in Caversham centre, well maintained picturesque communal gardens mainly laid to lawn and hosting an abundance of green foliage as well as gas central heating and UPVC double glazing. VIEWING RECOMMENDED.
Front door leads to: Ground floor entrance lobby with stairs to:
Living Room:
15'10" x 11'6"
Front aspect, large double glazed windows. Built in fire safe spotlighting system. Stairwell leading upstairs and an opening into:
Dining Room:
10'11" x 7'11"
Rear aspect double glazed window. Built in fire safe spotlighting system. Opening to:
Kitchen:
10'9" x 7'0"
Rear aspect double glazed window, fitted with a range of modern eye and base level units with roll edge tops, 1.5 sink with drainer, oven and hob with extractor above, washing machine and fridge/freezer.
The first floor landing has doors to:
Bathroom:
10'5" x 5'8"
Rear aspect double glazed window. Modern bathroom with porcelain floor tiling. Panel enclosed bath with overhead shower and glass shower screen. Low level WC and large square vanity wash hand basin.
Bedroom 2:
10'0" x 9'1"
Rear aspect double glazed window. Custom handmade built in wardrobes. Internet connections and CAT 5 cabling.
Bedroom 1:
12'6" x 11'10"
Front aspect double glazed window.Two built in wardrobes.
Loft space:
The loft is fully boarded and covers a large area of the property. This is accessed from a pull down ladder. There is lighting and electricity points. Ideal space for conversion subject to local planning laws and regulations.
Outside:
The property benefits from off-road parking and also owns its own lockable garage. There are well tended communal gardens which are frequently maintained by gardeners.
Council Tax
Reading Borough Council, Band B
Notice
Whilst every care has been taken in the preparation of these particulars, and they are believed to be correct, they are not warranted and intending purchasers/lessees should satisfy themselves as to the correctness of the information given.Please note we have not tested any apparatus, fixtures, fittings, or services. Interested parties must undertake their own investigation into the working order of these items. All measurements are approximate and photographs provided for guidance only.

| Utility |
Supply Type |
| Electric |
Mains Supply |
| Gas |
Mains Supply |
| Water |
Mains Supply |
| Sewerage |
None |
| Broadband |
None |
| Telephone |
None |
| Other Items |
Description |
| Heating |
Gas Central Heating |
| Garden/Outside Space |
Yes |
| Parking |
Yes |
| Garage |
No |
| Broadband Coverage |
Highest Available Download Speed |
Highest Available Upload Speed |
| Standard |
16 Mbps |
1 Mbps |
| Superfast |
80 Mbps |
20 Mbps |
| Ultrafast |
1000 Mbps |
100 Mbps |
| Mobile Coverage |
Indoor Voice |
Indoor Data |
Outdoor Voice |
Outdoor Data |
| EE |
Enhanced |
Enhanced |
Enhanced |
Enhanced |
| Three |
Enhanced |
Enhanced |
Enhanced |
Enhanced |
| O2 |
Enhanced |
Enhanced |
Enhanced |
Enhanced |
| Vodafone |
Enhanced |
Enhanced |
Enhanced |
Enhanced |
Broadband and Mobile coverage information supplied by Ofcom.